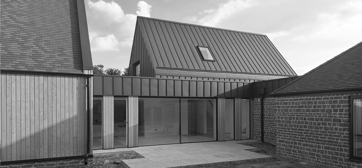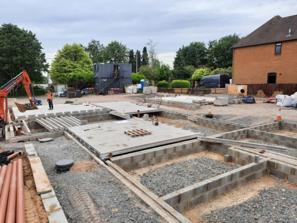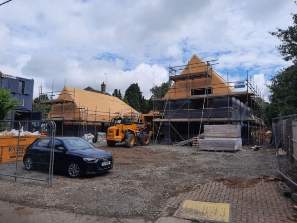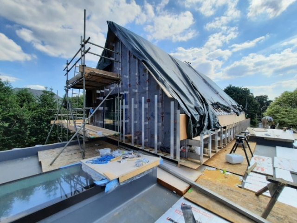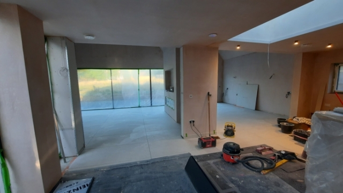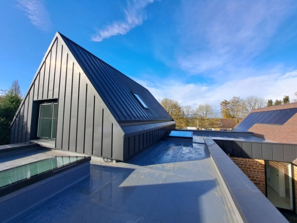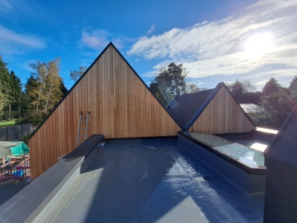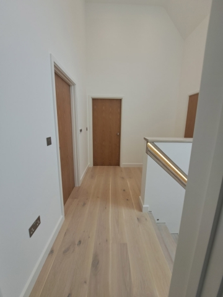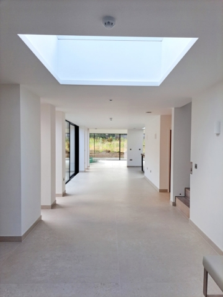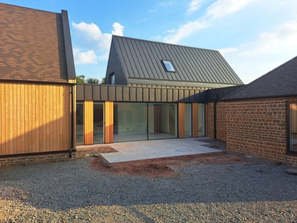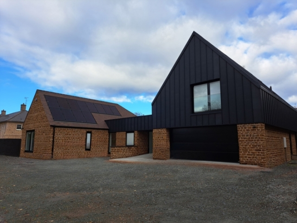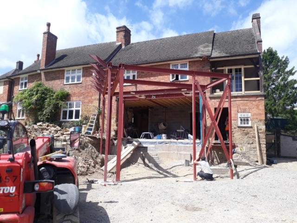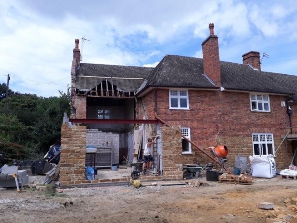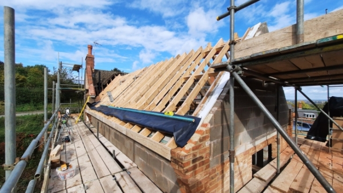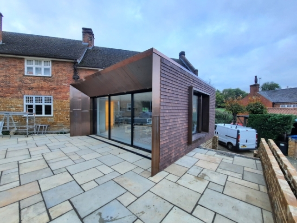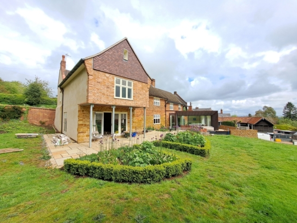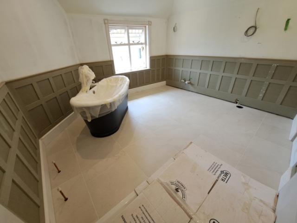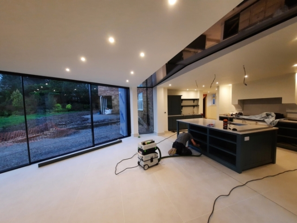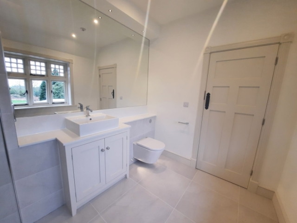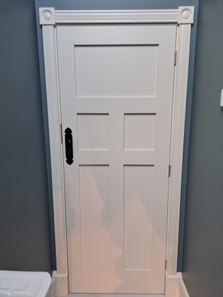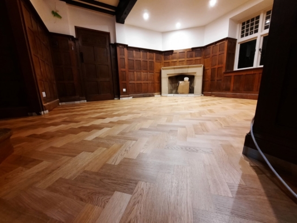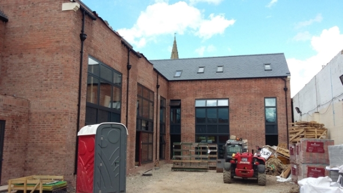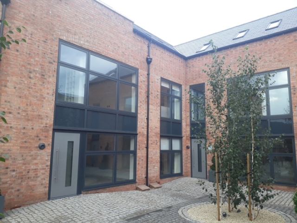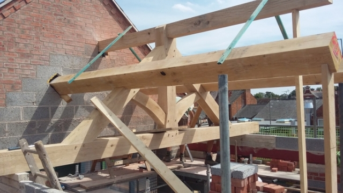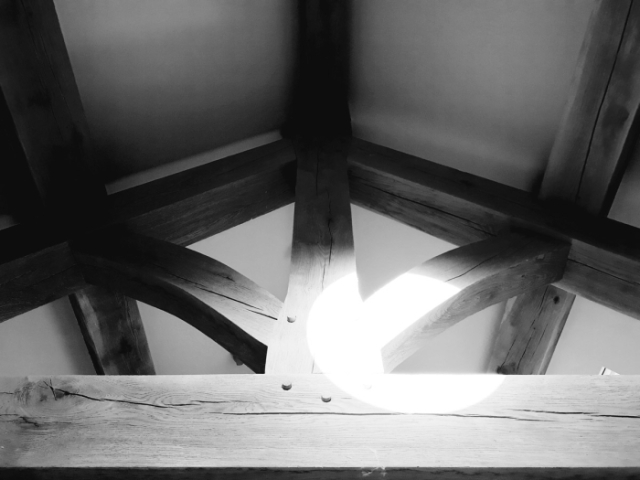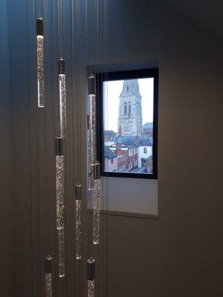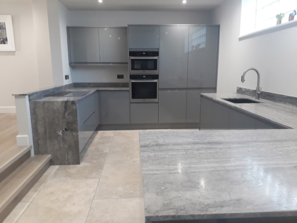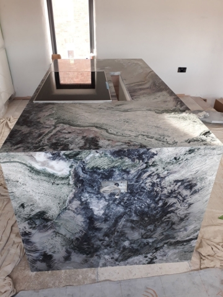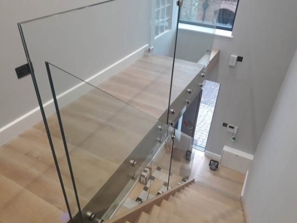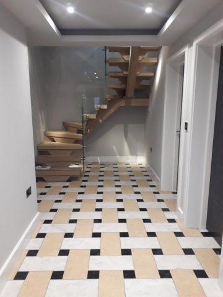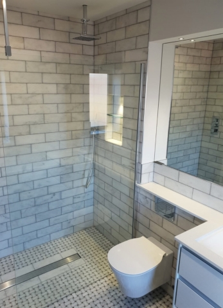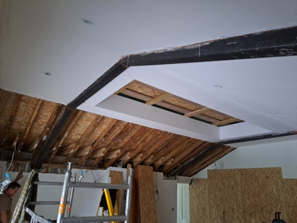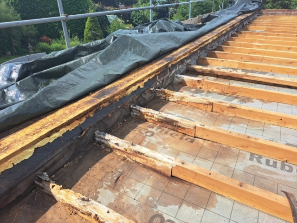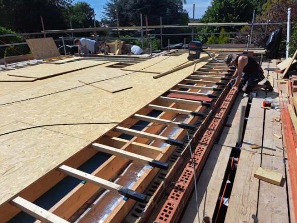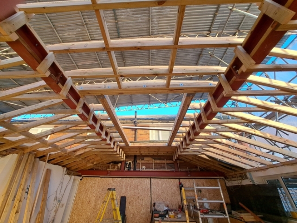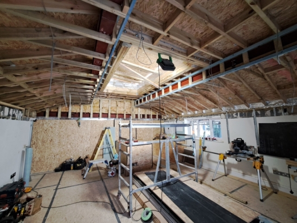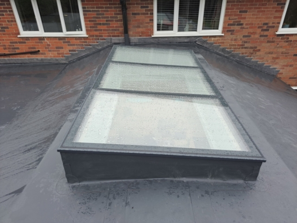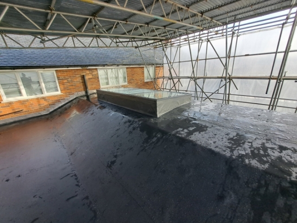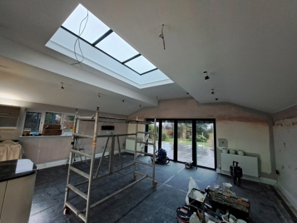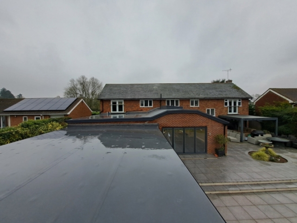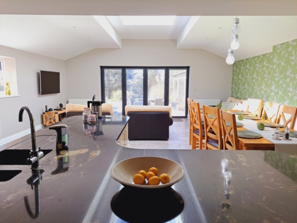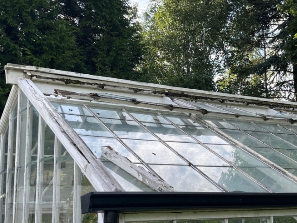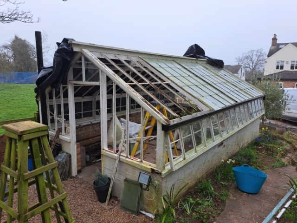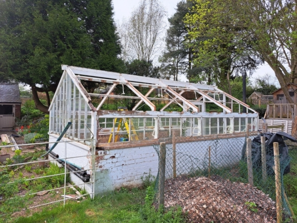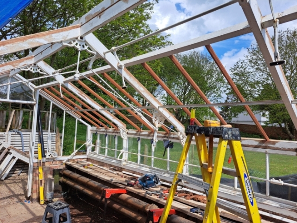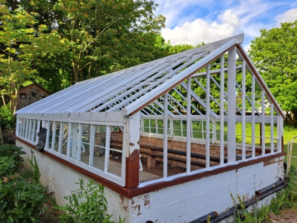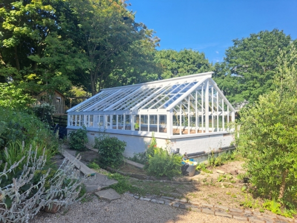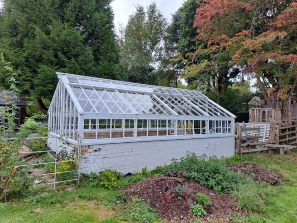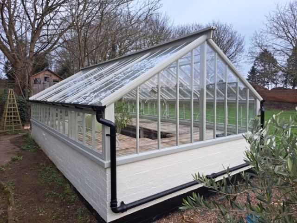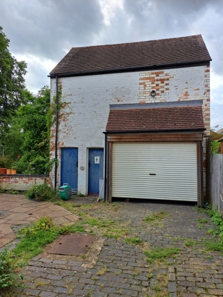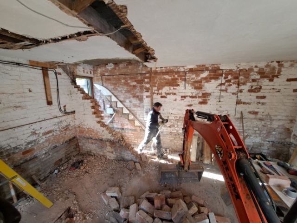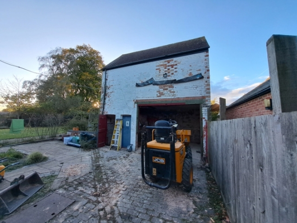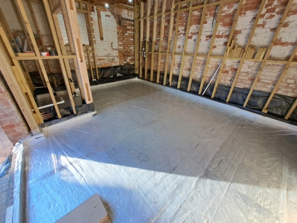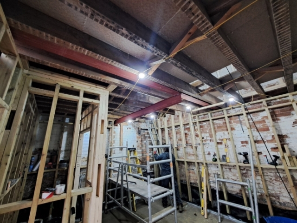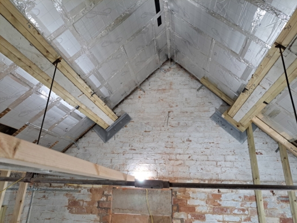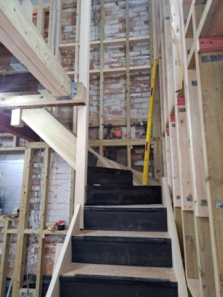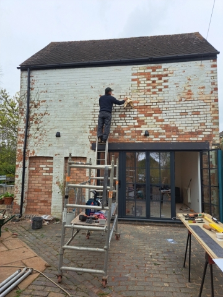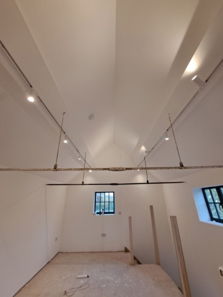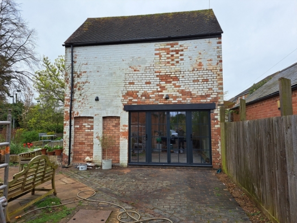Projects
Contemporary SIP New Build (Church Brampton)
This SIP (structural insulated panel) new build features a contemporary design incorporating Northamptonshire Iron Stone and Basalt Zinc. This is all complimented by Siberian Larch cladding. The interior has large format tiles and underfloor heating throughout. The house features 140mm insulated panel walls and is supported by solar power and a ground source heating system. Heat and fresh air are continually fed and balanced in the property by a modern MVHR system. A highly energy efficient home.
Arts & Crafts Restoration / Extension (North Northamptonshire)
This Arts & Crafts property was sympathetically extended and restored using some of the finest materials and products available. The kitchen extension is beautifully connected to the main property with a seamless glass link and is complimented by a contemporary copper cladding design and rosemary hanging tiles. The two-storey extension was built using reclaimed bricks and stone from the existing property. The house was remodelled and improved internally whilst retaining all of its original features.
Three Storey Town Houses (Market Harborough)
Five three storey town houses built in the centre of Market Harborough. Each property boasts bespoke solid oak staircases, bespoke bathrooms & kitchens, Portuguese marble floors and a whole host of high end unique features.
Kitchen Extension & Pool House Renovation (Market Harborough)
The client contacted us with concerns of water ingress and deterioration of a recent extension and pool house they had built by a local contractor. Upon inspection we found there to be no vapour barrier detail in any part of the build. Warm roofs met cold roofs causing condensation and rot, further to this two steels that should of been installed during the build were completely missing causing the roof lantern to sag. To remedy this we removed all soiled / damaged material and installed two new warm roofs to both affected areas. The pool and existing kitchen / fittings were all securely protected during the rebuild process to allow the client to return to full use upon completion.
Victorian Greenhouse Restoration (Smeeton Westerby)
This beautiful “Messenger & Co” Victorian Greenhouse was recently restored by our team. We used both traditional and modern methods of restoration including the use of the “Repair Care” resin system. New hardwood sills and posts were skilfully spliced into place rectifying years of neglect. New like for like glazing bars were machined and fitted. To compliment this, we installed new toughened glass panels throughout the roof and gable sections. We are proud to be part of restoring a piece of our local history.
Two Storey Design Studio (Market Harborough)
A garden building in need of updating / renovating. New window openings were created and existing ones updated. Internal walls were removed and structural beams were installed in their place. The floor was dug out and relayed to current regulations with a traditional screed finish. All new insulated internal walls were installed and plastered throughout.

